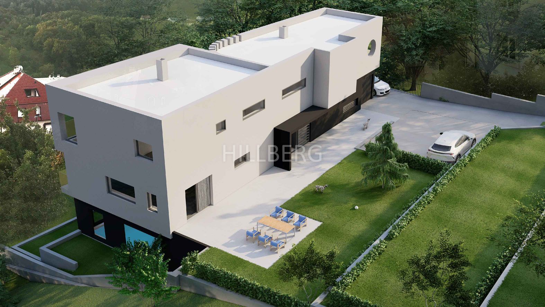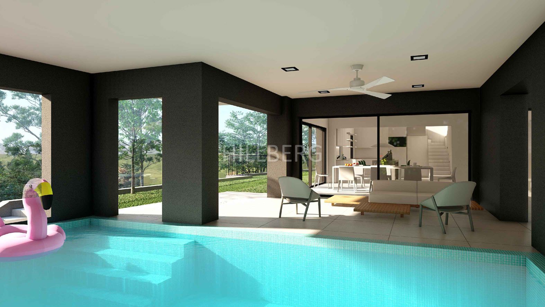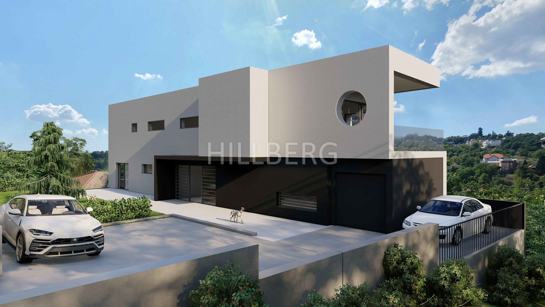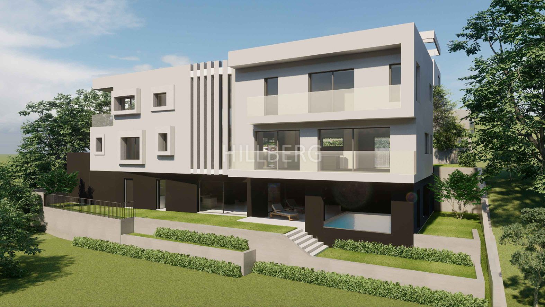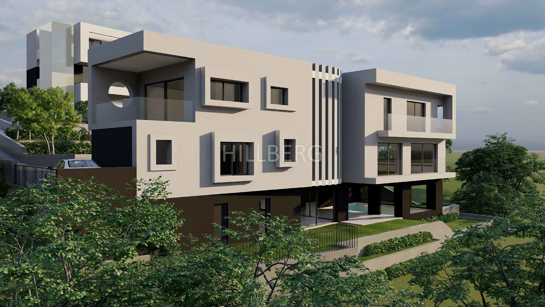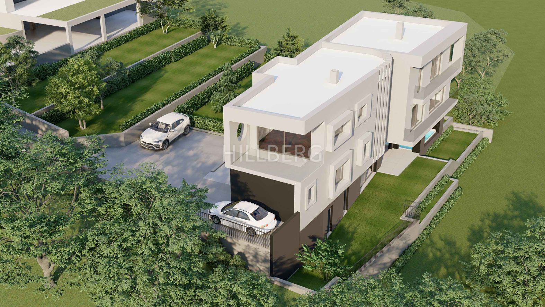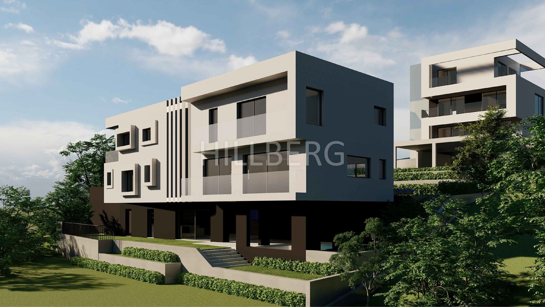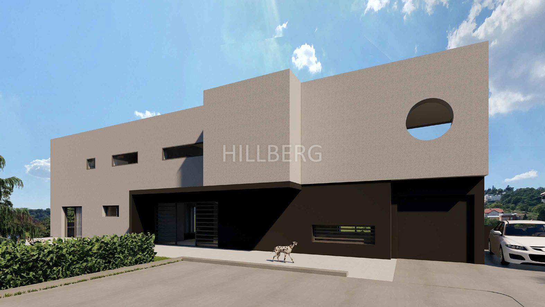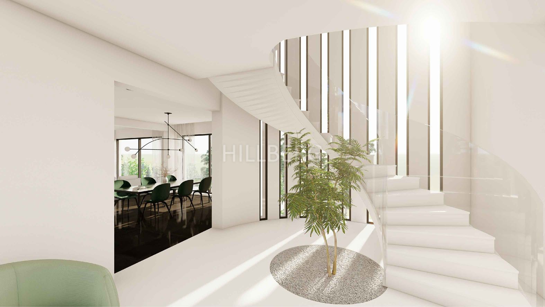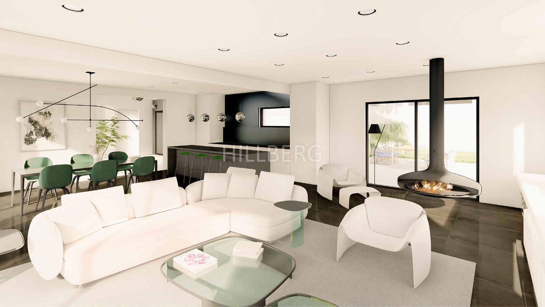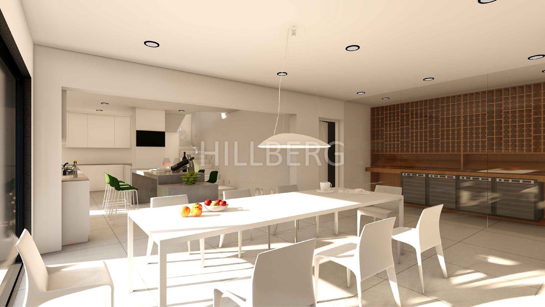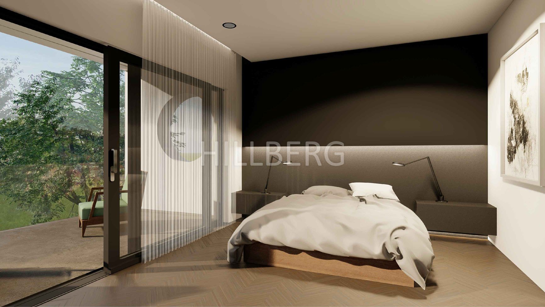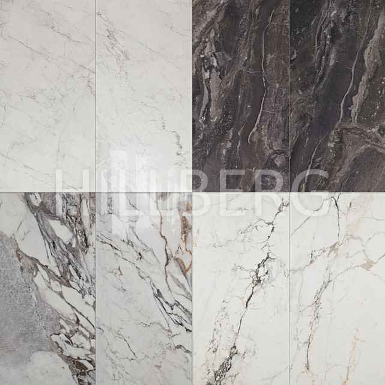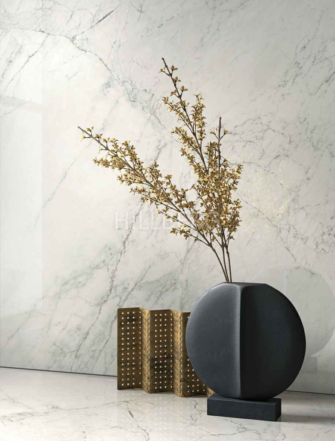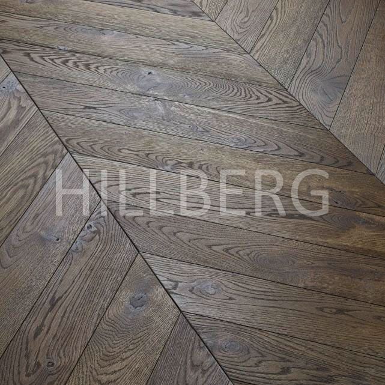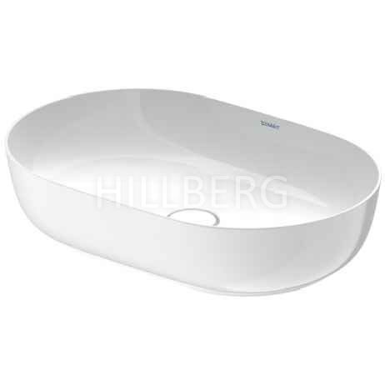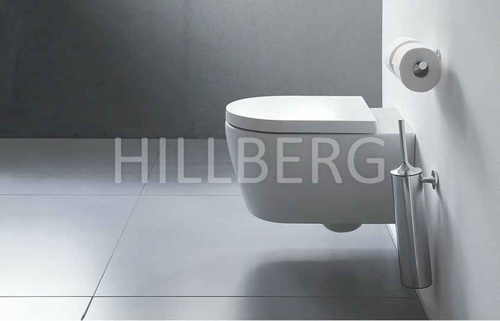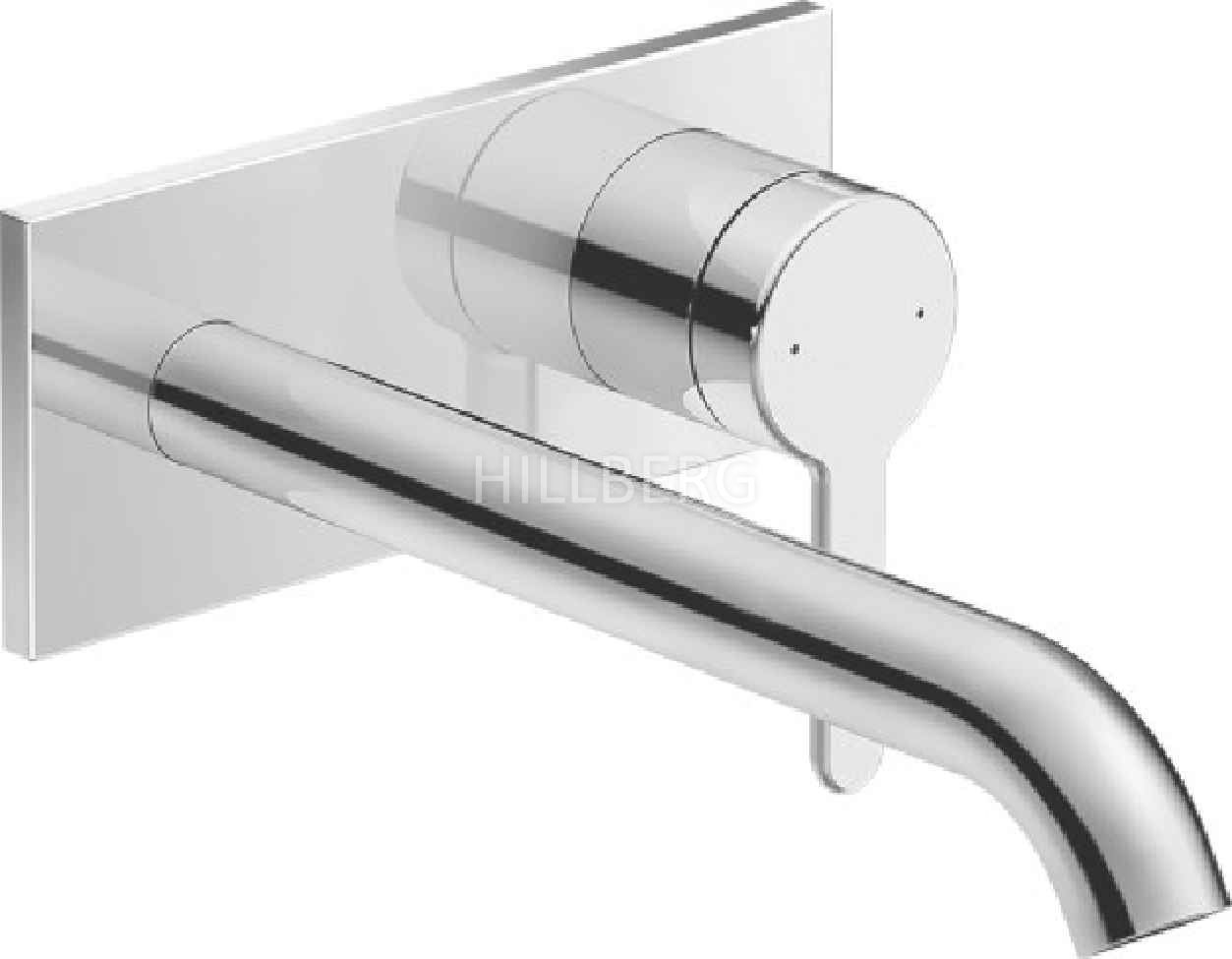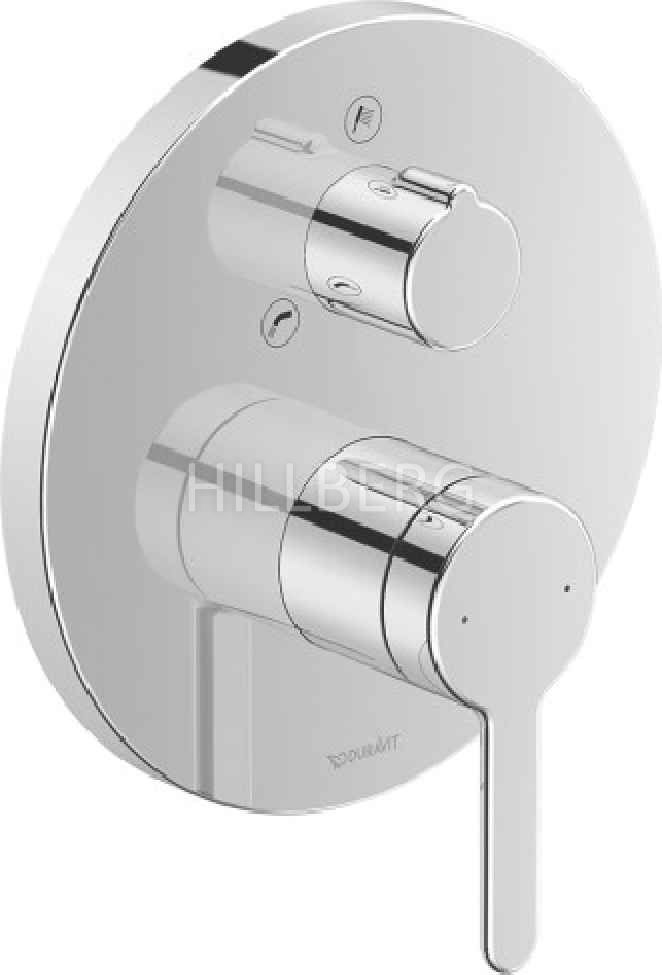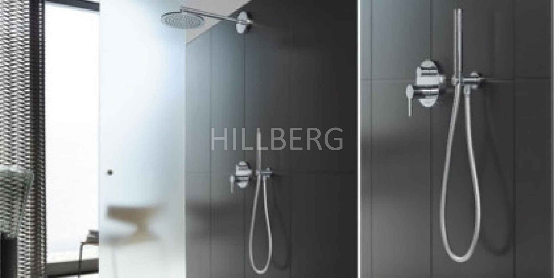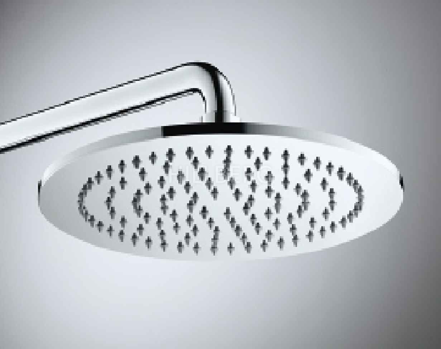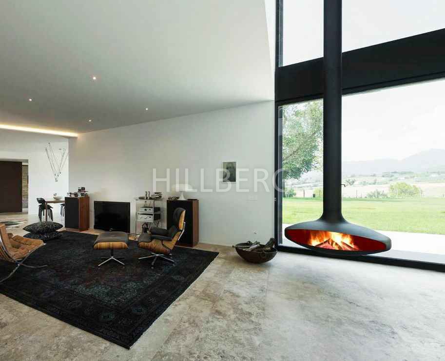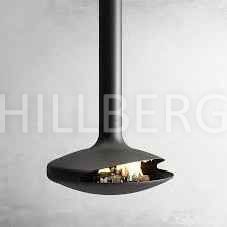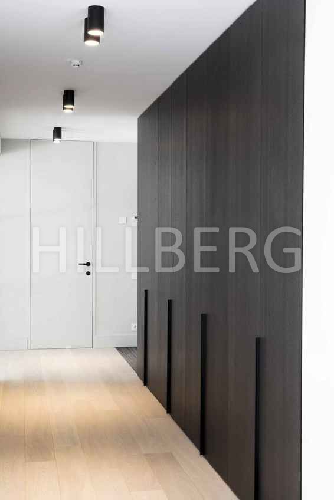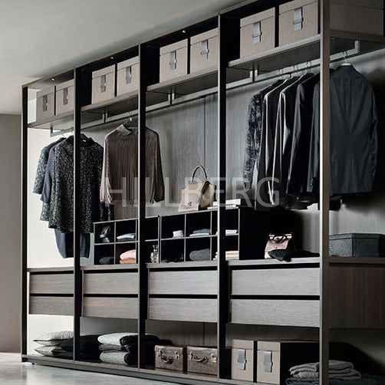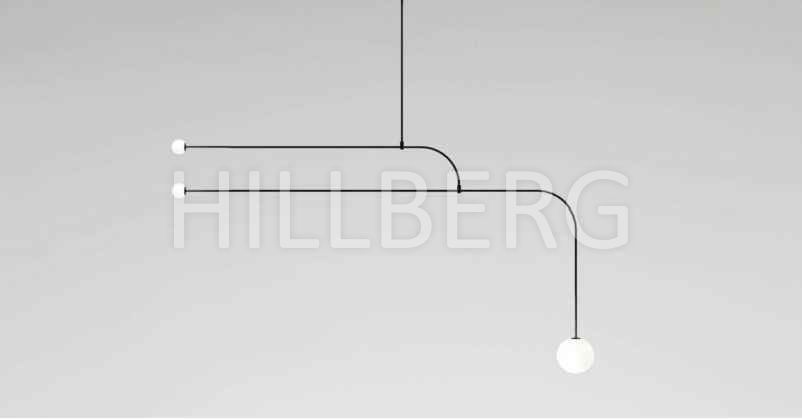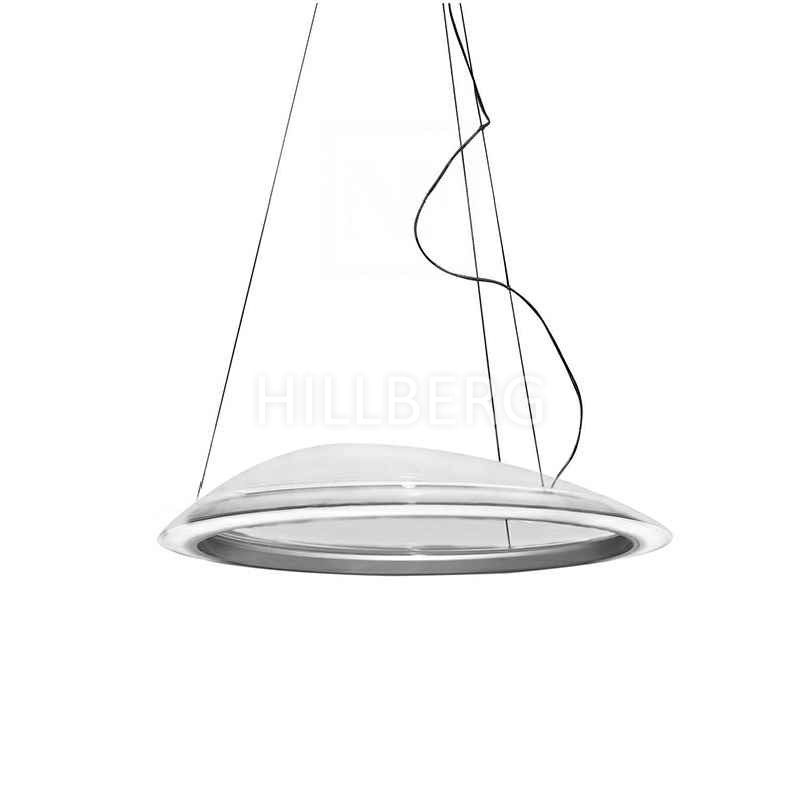LUXURY VILLA WITH SWIMMING POOL: 552 m2 WITH 826 M2 PLOT
- Realestate type:
- House
- Transaction:
- For sale
- Location:
- Mlinovi, Podsljeme
- ID Code:
- 2828
- Realestate type:
- House
- Transaction:
- For sale
- Location:
- Mlinovi, Podsljeme
- ID Code:
- 2828
- Price:
- 980.000 €
- Square size:
- 552 m2
- Total rooms:
- 6
Real estate details
- Location:
- Zagreb, Podsljeme, Mlinovi
- Transaction:
- For sale
- Realestate type:
- House
- Total rooms:
- 6
- Bedrooms:
- 4
- Bathrooms:
- 4
- Price:
- 980.000 €
- Square size:
- 552 m2
- Plot square size:
- 826 m2
- ID Code:
- 2828
Description
Mlinovi, a luxurious family villa in a prime location with a swimming pool and a beautiful open view.
It is located in a quiet street, tucked away from the main road and oriented in the east-west direction.
It is surrounded by greenery, and is located in the immediate vicinity of a school, kindergarten, public transport, and all other facilities essential for life.
Only 3 km from the city center, with excellent traffic connections.
The villa has a net usable closed area of 552 m2, divided into 4 floors, with more than 150 m2 of outdoor covered areas, swimming pool, terrace and loggia, located on a plot of land of 826 m2. In addition to one garage space, it has four parking spaces on the lot.
It is currently in unfinished raw condition, and can be purchased at this stage or completely furnished. If the building is completed in accordance with the planned projects and materials, it is necessary to pay approx. additionally €400,000.
Ground floor: two-level entrance area, spacious and airy three-sided oriented living room with kitchen and dining room, wardrobe, bathroom, study.
Floor: master bedroom with wardrobe, bathroom and loggia; three children's bedrooms and a bathroom.
Floor -1: summer kitchen, swimming pool, covered terrace, barbecue, green garden, wellness, sauna.
Floor -2: a large multifunctional room intended for entertainment, a cinema hall, fitness, and storage.
Expected high-end equipment:
smart home with the GIRA KNX system that manages heating, cooling, lighting, blinds, alarm and video surveillance.
Alarm controlled by remote control or fingerprint, video surveillance in high resolution.
Viessmann boiler, Mitsubishi air conditioner, floor heating in bathrooms.
Wood, aluminum exterior joinery with three-layer glass.
Hans Grohe Axor sanitary equipment.
Outdoor pool with counter-current swimming, Finnish sauna.
AGENCY FEE FROM THE BUYER: 2% + VAT.
It is located in a quiet street, tucked away from the main road and oriented in the east-west direction.
It is surrounded by greenery, and is located in the immediate vicinity of a school, kindergarten, public transport, and all other facilities essential for life.
Only 3 km from the city center, with excellent traffic connections.
The villa has a net usable closed area of 552 m2, divided into 4 floors, with more than 150 m2 of outdoor covered areas, swimming pool, terrace and loggia, located on a plot of land of 826 m2. In addition to one garage space, it has four parking spaces on the lot.
It is currently in unfinished raw condition, and can be purchased at this stage or completely furnished. If the building is completed in accordance with the planned projects and materials, it is necessary to pay approx. additionally €400,000.
Ground floor: two-level entrance area, spacious and airy three-sided oriented living room with kitchen and dining room, wardrobe, bathroom, study.
Floor: master bedroom with wardrobe, bathroom and loggia; three children's bedrooms and a bathroom.
Floor -1: summer kitchen, swimming pool, covered terrace, barbecue, green garden, wellness, sauna.
Floor -2: a large multifunctional room intended for entertainment, a cinema hall, fitness, and storage.
Expected high-end equipment:
smart home with the GIRA KNX system that manages heating, cooling, lighting, blinds, alarm and video surveillance.
Alarm controlled by remote control or fingerprint, video surveillance in high resolution.
Viessmann boiler, Mitsubishi air conditioner, floor heating in bathrooms.
Wood, aluminum exterior joinery with three-layer glass.
Hans Grohe Axor sanitary equipment.
Outdoor pool with counter-current swimming, Finnish sauna.
AGENCY FEE FROM THE BUYER: 2% + VAT.
Additional info
OTHER
- House type: Detached
- Number of floors:
- East
- West
- Ognjeslava Utješenovića 6, 10000 Zagreb
Send inquiry
Copyright © 2024. HILLBERG Ltd., All rights reserved
Web by: NEON STUDIO Powered by: NEKRETNINE1.PRO
This website uses cookies and similar technologies to give you the very best user experience, including to personalise advertising and content. By clicking 'Accept', you accept all cookies.

