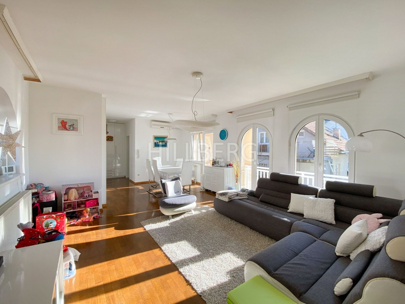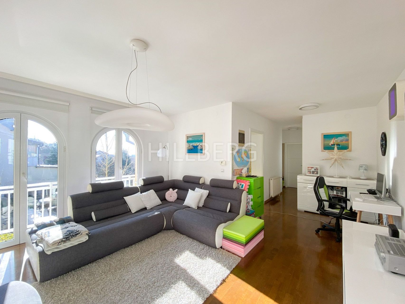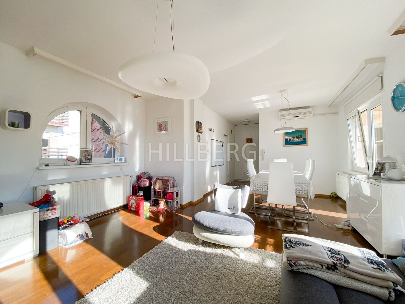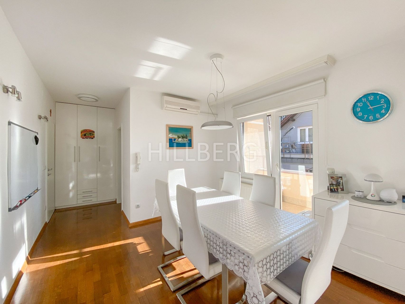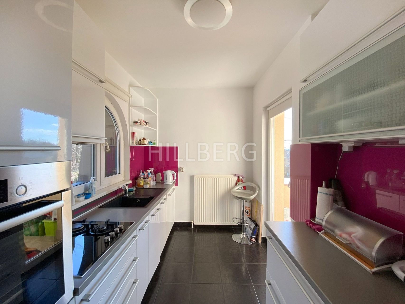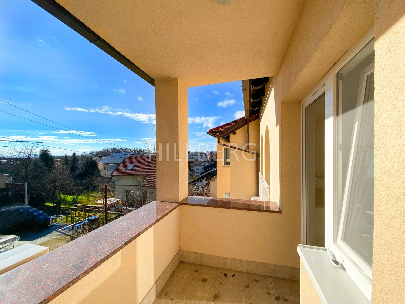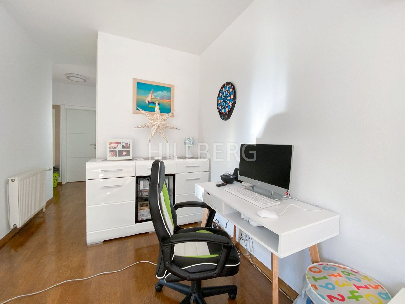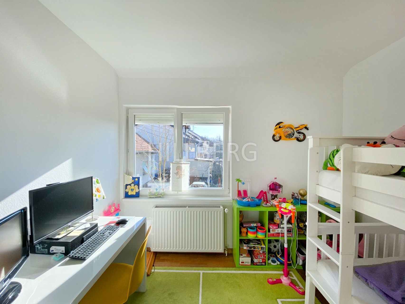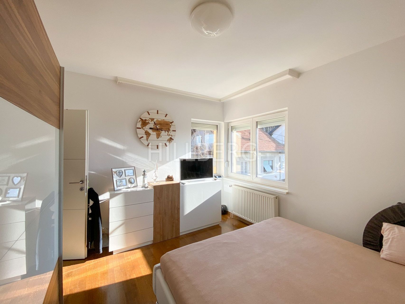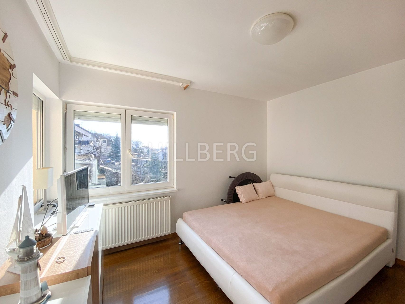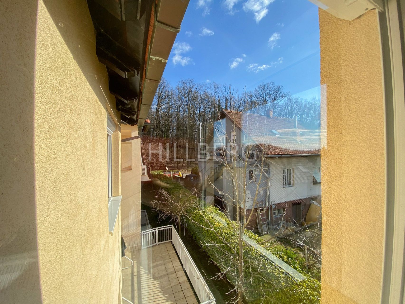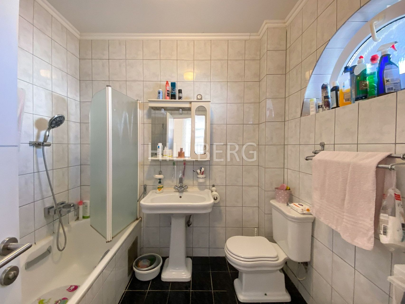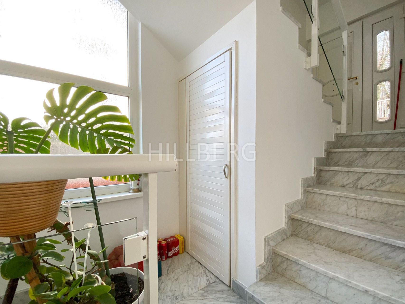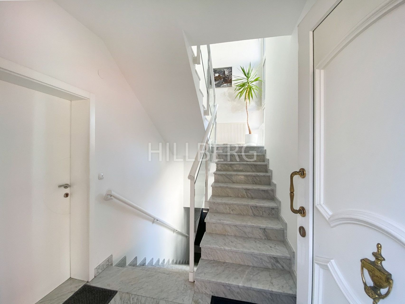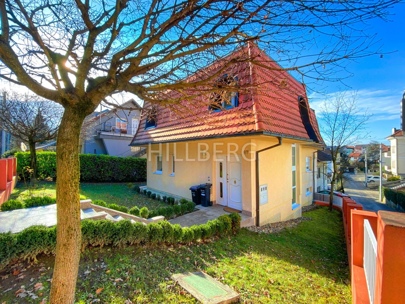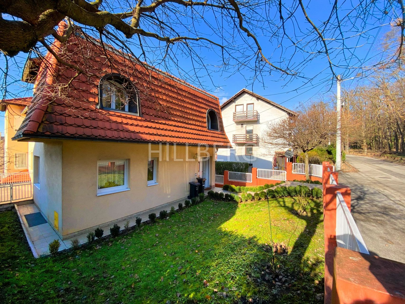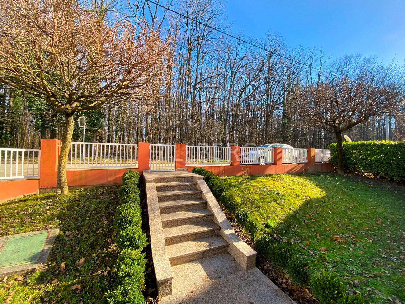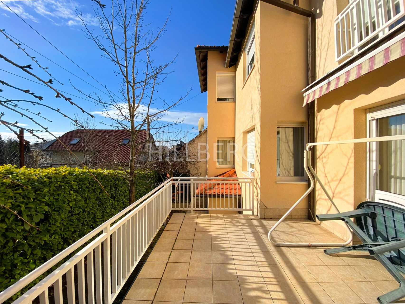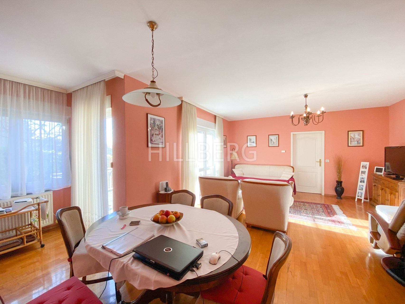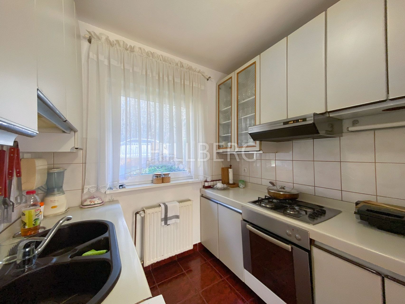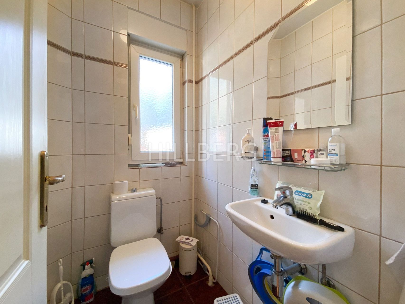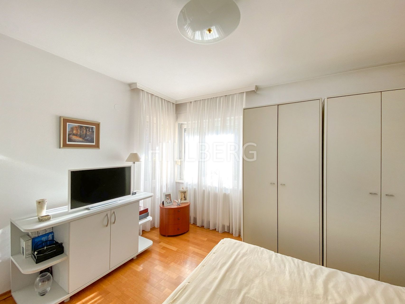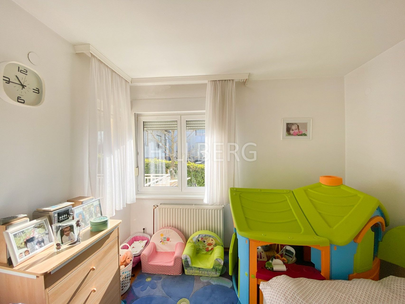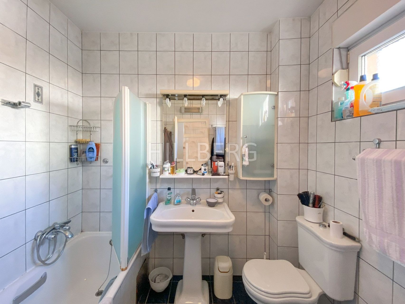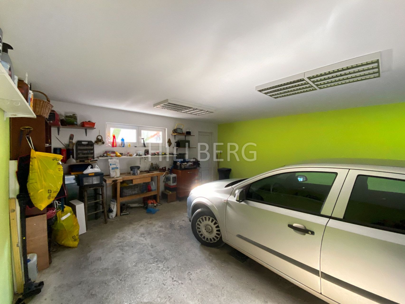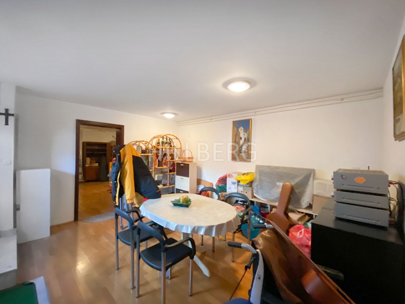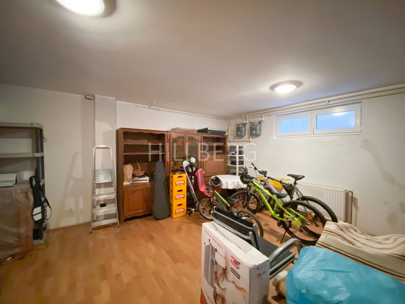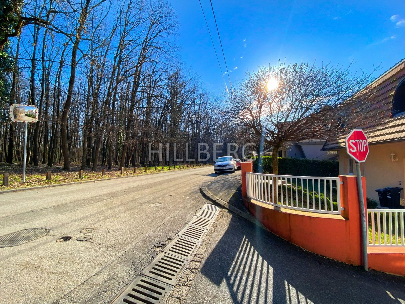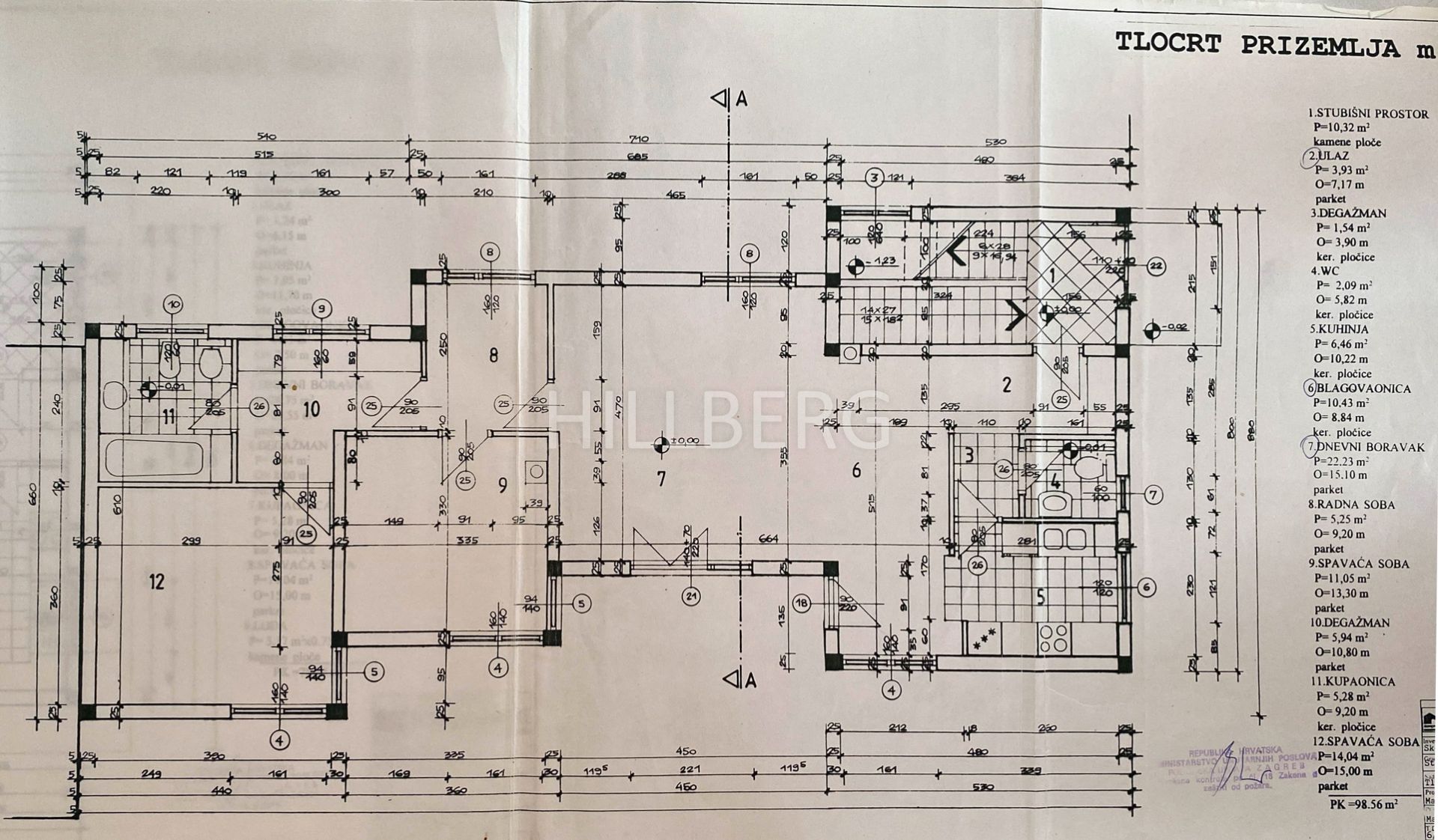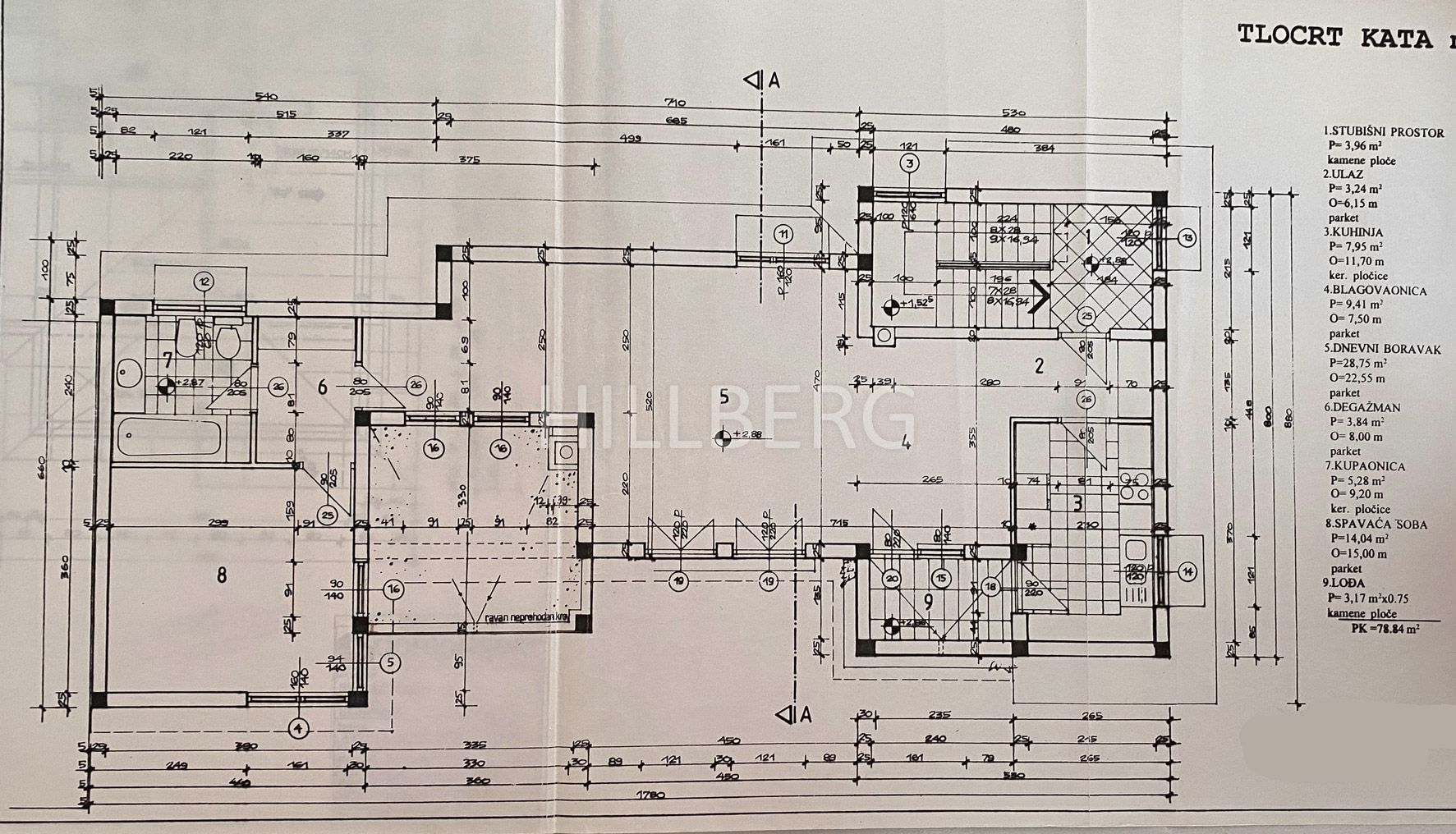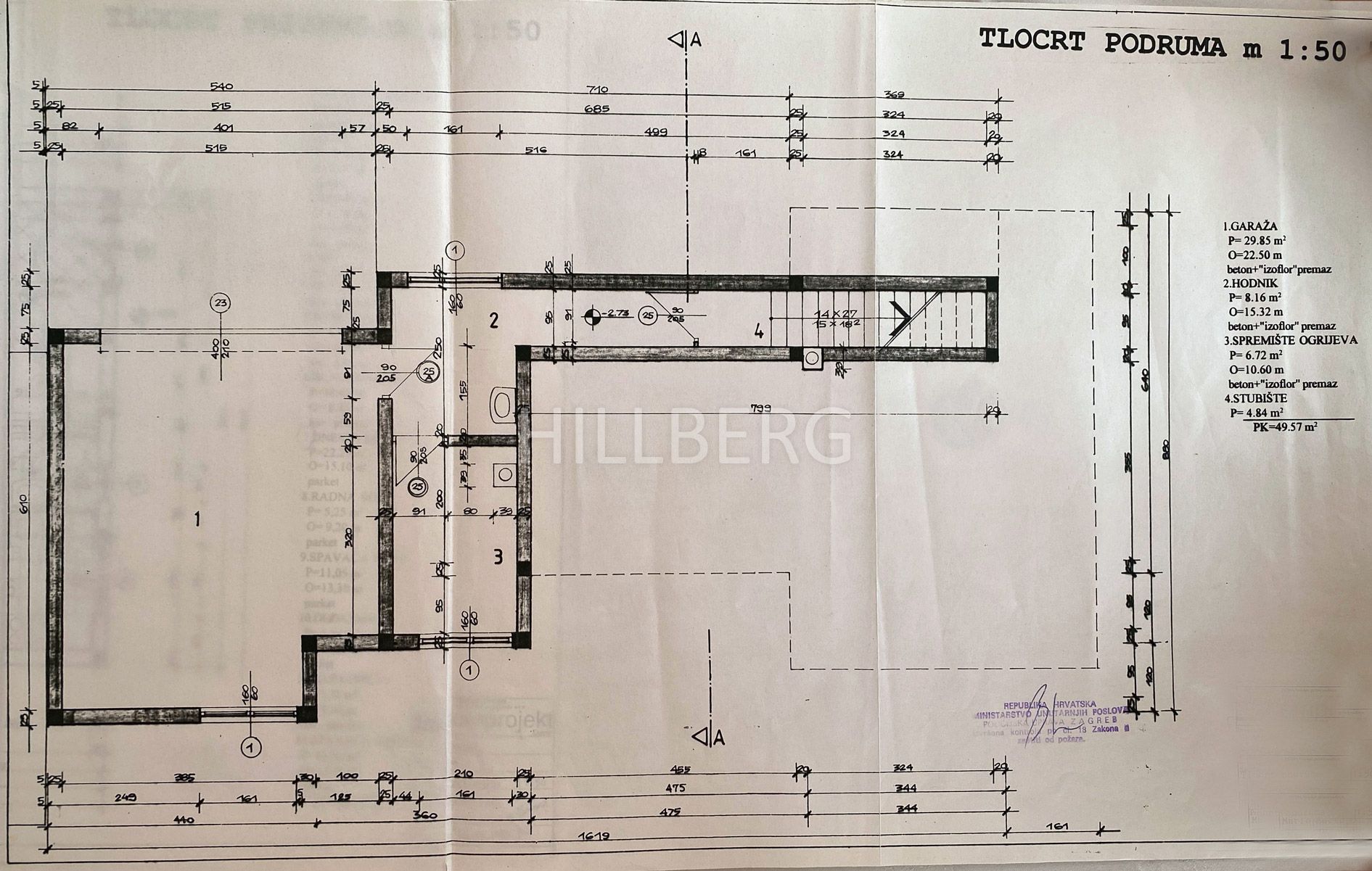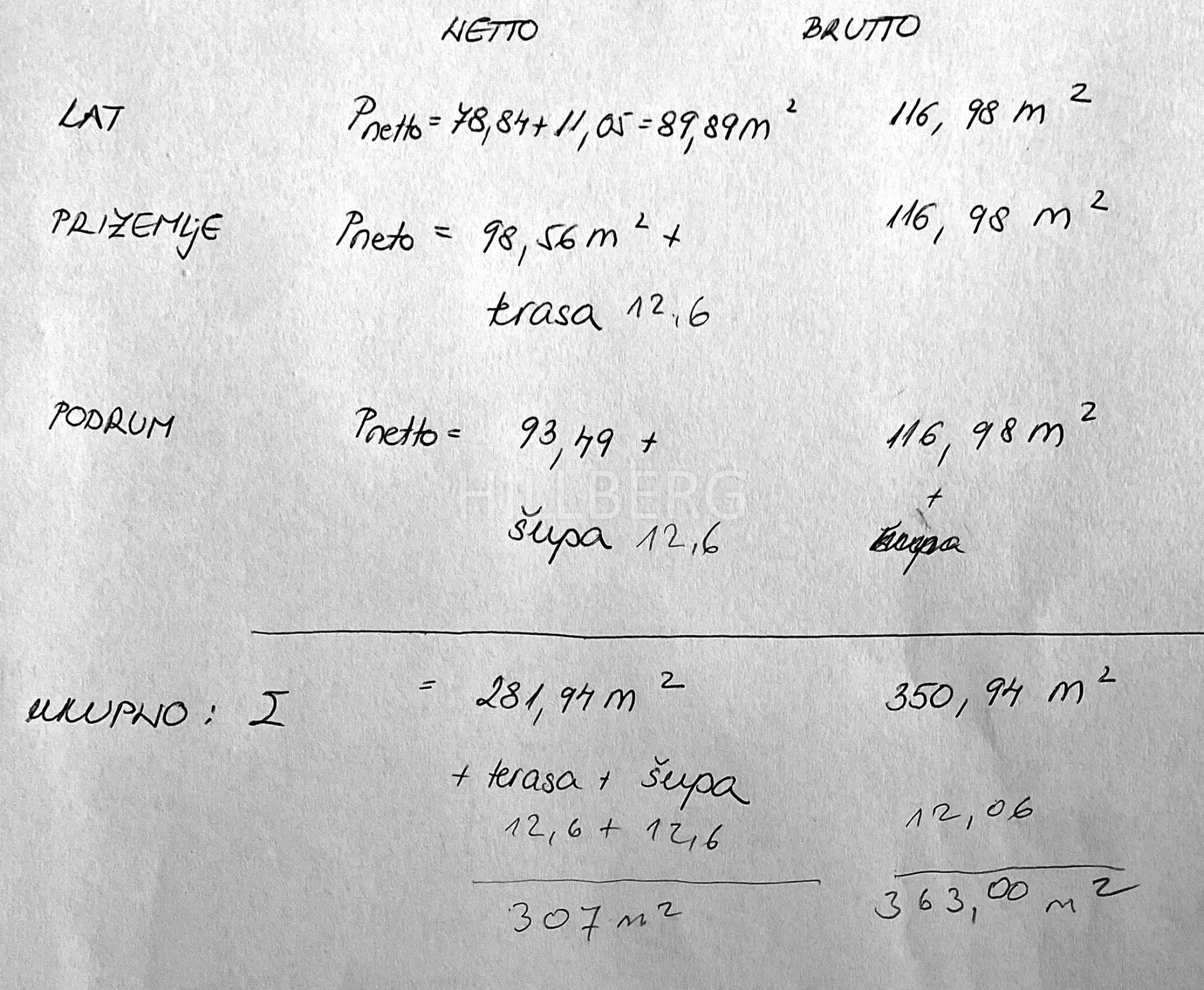MAKSIMIR PARK - TOP LOCATION - BEAUTIFUL NEWER HOUSE
- Realestate type:
- House
- Transaction:
- For sale
- Location:
- Maksimir
- ID Code:
- 2634
- Realestate type:
- House
- Transaction:
- For sale
- Location:
- Maksimir
- ID Code:
- 2634
- Price:
- on request
- Square size:
- 363 m2
- Total rooms:
- 8
Real estate details
- Location:
- Zagreb, Maksimir
- Transaction:
- For sale
- Realestate type:
- House
- Total rooms:
- 8
- Bedrooms:
- 4
- Bathrooms:
- 2
- Toilets:
- 3
- Total floors:
- 3
- Price:
- on request
- Square size:
- 363 m2
- Plot square size:
- 355 m2
- ID Code:
- 2634
Description
TOP AND RARE LOCATION - NEWER HOUSE NEAR MAKSIMIR PARK - CLOSE TO ALL FACILITIES
Maksimir, Prilesje, a newer family house of the classic type built at the end of 1998, next to the park-forest Maksimir.
The house was built on a plot of 355 m2 and has a gross developed area of 363 m2 (net 310 m2). The yard area is 232 m2.
The dominant orientation is south, with a little east (view of the park forest Maksimir). The staircase faces north and the entrance is from the east.
The building is elongated in the east-west direction with a large area to the south. In the western part it leans against another house.
The house consists of:
- basement / basement (garage for 2 cars, laundry, toilet, 2 large rooms)
- ground floor (three bedroom apartment - living room with large terrace, kitchen, toilet, 2 bedrooms, bathroom with toilet)
- 1st floor (three bedroom apartment without hair - living room, kitchen, loggia, toilet, 2 bedrooms, bathroom with toilet)
With the help of the intervention, it is possible to connect the ground floor and the 1st floor, and get connected concepts with the living room with kitchen and dining room and 2 bedrooms on the ground floor, and 4 bedrooms on the 1st floor.
The basement is dry and light from the window above ground level, and it is possible to make an apartment for guests or leave it as a storage / space for hobbies and laundry.
The house is in excellent condition, nicely guarded and maintained.
20 min (1.7 km) on foot by road or through the park to the tram.
3 min (240 m) to the bus and supermarket. 9 min by bus to the tram at Svetice.
7 min walk (550 m) to primary schools and kindergartens.
AGENCY FEE FROM THE BUYER: 2% + VAT
Maksimir, Prilesje, a newer family house of the classic type built at the end of 1998, next to the park-forest Maksimir.
The house was built on a plot of 355 m2 and has a gross developed area of 363 m2 (net 310 m2). The yard area is 232 m2.
The dominant orientation is south, with a little east (view of the park forest Maksimir). The staircase faces north and the entrance is from the east.
The building is elongated in the east-west direction with a large area to the south. In the western part it leans against another house.
The house consists of:
- basement / basement (garage for 2 cars, laundry, toilet, 2 large rooms)
- ground floor (three bedroom apartment - living room with large terrace, kitchen, toilet, 2 bedrooms, bathroom with toilet)
- 1st floor (three bedroom apartment without hair - living room, kitchen, loggia, toilet, 2 bedrooms, bathroom with toilet)
With the help of the intervention, it is possible to connect the ground floor and the 1st floor, and get connected concepts with the living room with kitchen and dining room and 2 bedrooms on the ground floor, and 4 bedrooms on the 1st floor.
The basement is dry and light from the window above ground level, and it is possible to make an apartment for guests or leave it as a storage / space for hobbies and laundry.
The house is in excellent condition, nicely guarded and maintained.
20 min (1.7 km) on foot by road or through the park to the tram.
3 min (240 m) to the bus and supermarket. 9 min by bus to the tram at Svetice.
7 min walk (550 m) to primary schools and kindergartens.
AGENCY FEE FROM THE BUYER: 2% + VAT
Additional info
OTHER
- House type: Semi-detached
- Number of floors:
- North
- South
- East
- Ognjeslava Utješenovića 6, 10000 Zagreb
Send inquiry
Copyright © 2024. HILLBERG Ltd., All rights reserved
Web by: NEON STUDIO Powered by: NEKRETNINE1.PRO
This website uses cookies and similar technologies to give you the very best user experience, including to personalise advertising and content. By clicking 'Accept', you accept all cookies.

